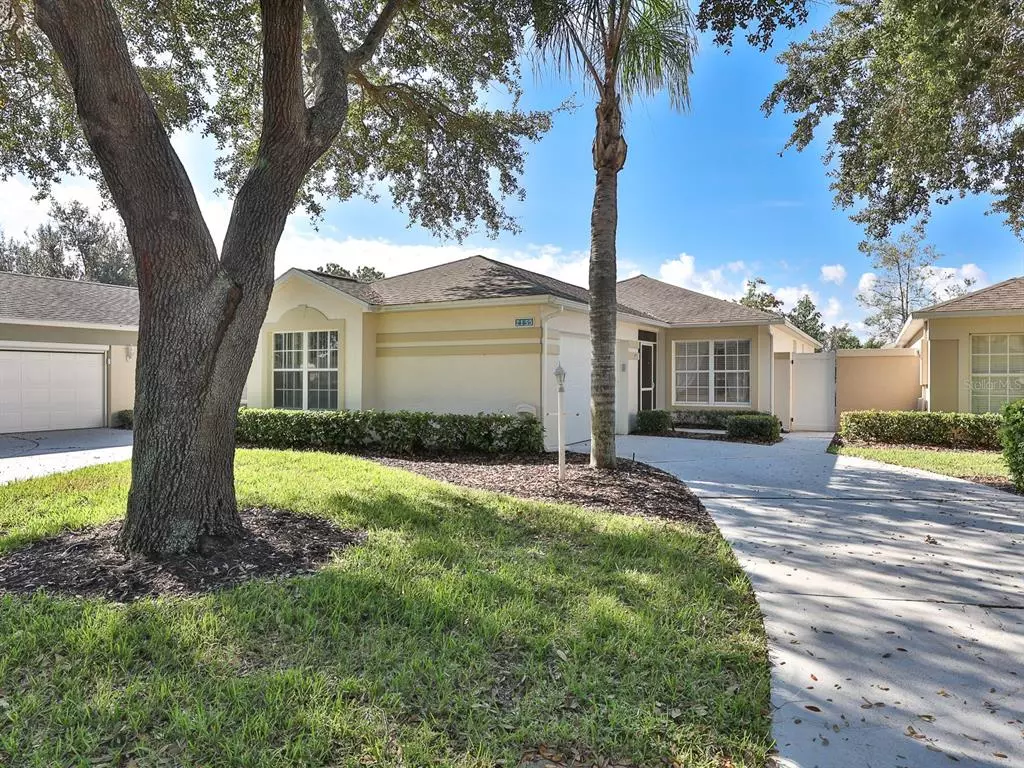$300,000
$315,000
4.8%For more information regarding the value of a property, please contact us for a free consultation.
2 Beds
2 Baths
1,200 SqFt
SOLD DATE : 12/16/2022
Key Details
Sold Price $300,000
Property Type Single Family Home
Sub Type Single Family Residence
Listing Status Sold
Purchase Type For Sale
Square Footage 1,200 sqft
Price per Sqft $250
Subdivision Kings Ridge
MLS Listing ID G5061615
Sold Date 12/16/22
Bedrooms 2
Full Baths 2
Construction Status Appraisal,Inspections
HOA Fees $196/mo
HOA Y/N Yes
Originating Board Stellar MLS
Year Built 1999
Annual Tax Amount $2,629
Lot Size 4,356 Sqft
Acres 0.1
Property Description
Welcome home to this sought-after York model home located in the Whitehall section of Kings Ridge. Whitehall residents enjoy their own private pool and tennis court, and previous owners opted not to join the larger Kings Ridge HOA, resulting in significantly lower HOA fees for the property. This lovely home has a fenced backyard for your pet or privacy. The lanai has been enclosed with vinyl windows making it a wonderful sunroom. Enjoy this 2 bedroom, 2 bath home with lots of natural light. Close to major highways, shopping, and medical, this home is complete with a garage for your car with room for your golf cart as well.
The monthly maintenance fees includes lawn maintenance, trimming of shrubs, care of irrigation system & irrigation water, basic cable TV, internet & home phone, maintenance of roads and outside painting of home every 6-7 years.
Kings Ridge is a 55 Plus gated golf community located in the rolling hills of Clermont. Come and see this gem today and enjoy the lifestyle!
Location
State FL
County Lake
Community Kings Ridge
Zoning PUD
Interior
Interior Features Cathedral Ceiling(s), Ceiling Fans(s), High Ceilings, Living Room/Dining Room Combo, Master Bedroom Main Floor, Split Bedroom, Window Treatments
Heating Central, Heat Pump
Cooling Central Air
Flooring Carpet, Linoleum
Fireplace false
Appliance Dishwasher, Disposal, Dryer, Electric Water Heater, Exhaust Fan, Ice Maker, Microwave, Range, Refrigerator, Washer
Exterior
Exterior Feature Irrigation System, Rain Gutters, Sliding Doors
Garage Spaces 1.0
Fence Fenced
Pool In Ground
Community Features Golf Carts OK, Golf, Pool, Tennis Courts
Utilities Available Cable Available, Electricity Connected, Phone Available, Sewer Connected, Street Lights, Underground Utilities, Water Connected
Amenities Available Gated, Maintenance, Pool
Roof Type Shingle
Attached Garage true
Garage true
Private Pool No
Building
Entry Level One
Foundation Slab
Lot Size Range 0 to less than 1/4
Sewer Public Sewer
Water Public
Structure Type Block
New Construction false
Construction Status Appraisal,Inspections
Others
Pets Allowed Yes
HOA Fee Include Guard - 24 Hour, Cable TV, Common Area Taxes, Pool, Escrow Reserves Fund, Maintenance Structure, Maintenance Grounds, Maintenance, Management, Pool, Private Road
Senior Community Yes
Pet Size Medium (36-60 Lbs.)
Ownership Fee Simple
Monthly Total Fees $269
Acceptable Financing Cash, Conventional
Membership Fee Required Required
Listing Terms Cash, Conventional
Num of Pet 2
Special Listing Condition None
Read Less Info
Want to know what your home might be worth? Contact us for a FREE valuation!

Our team is ready to help you sell your home for the highest possible price ASAP

© 2025 My Florida Regional MLS DBA Stellar MLS. All Rights Reserved.
Bought with FUTURE HOME REALTY INC
"Molly's job is to find and attract mastery-based agents to the office, protect the culture, and make sure everyone is happy! "






